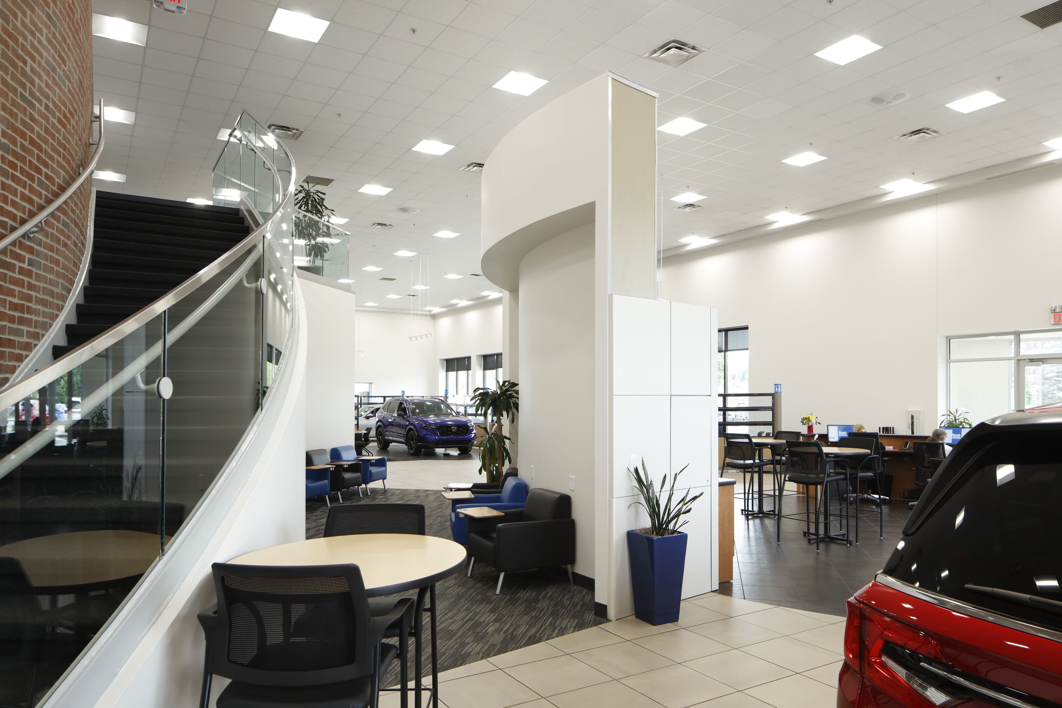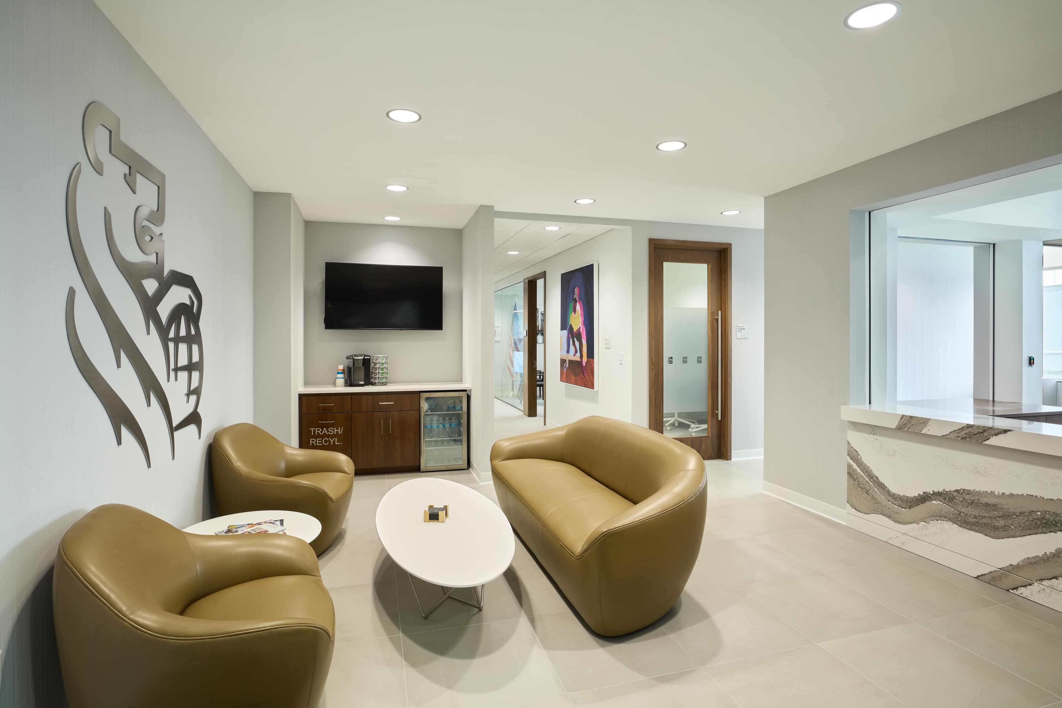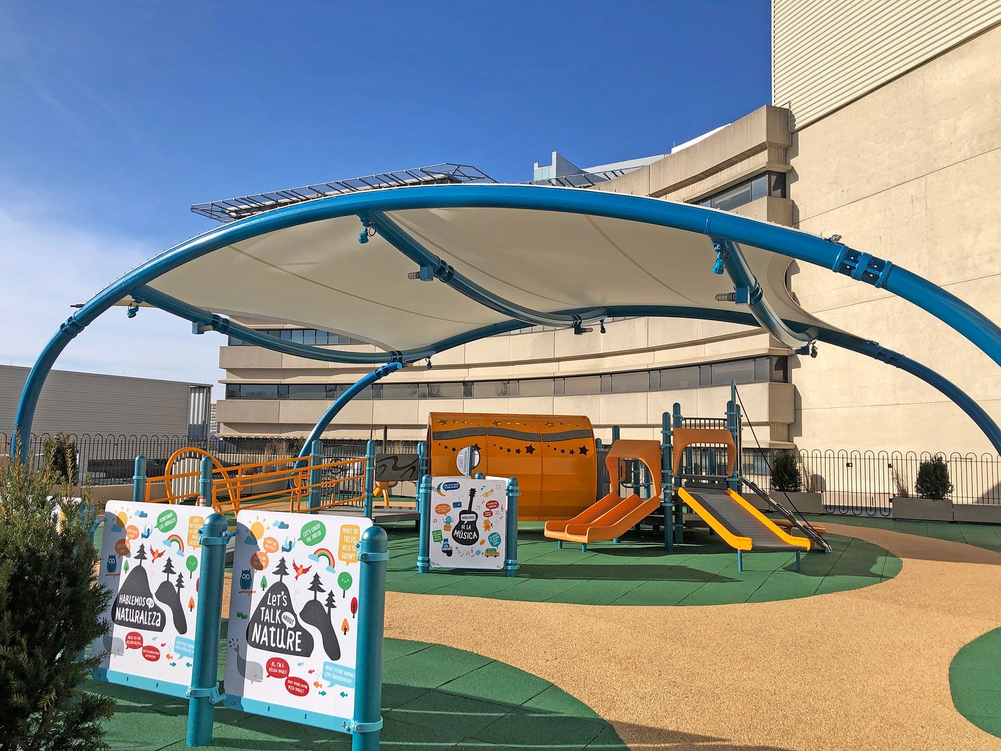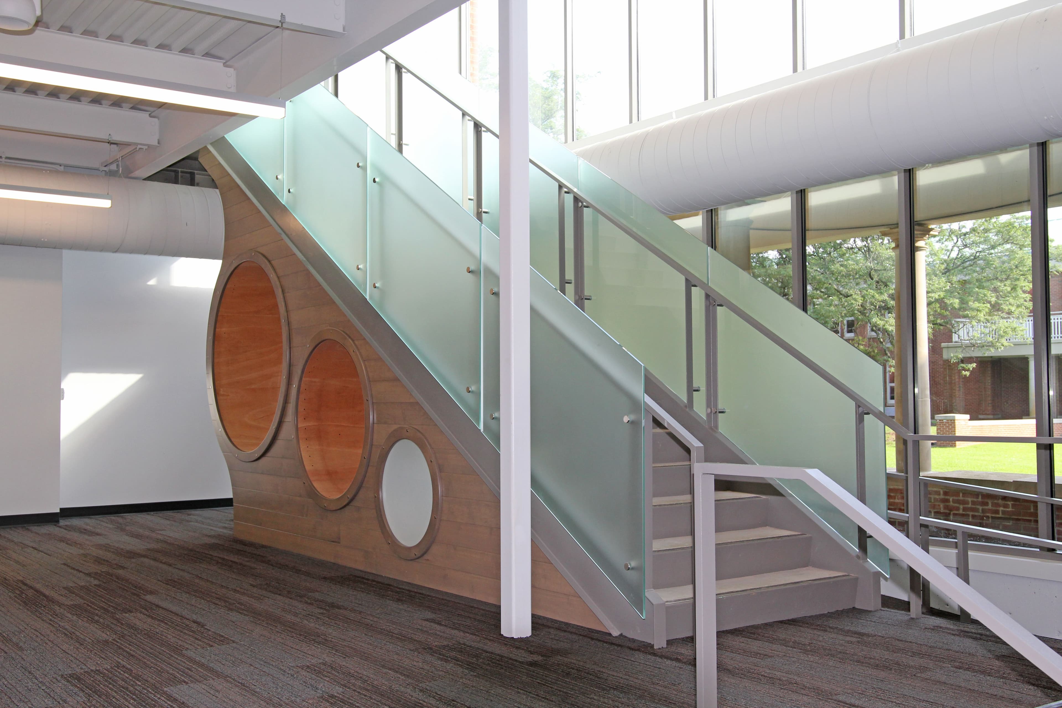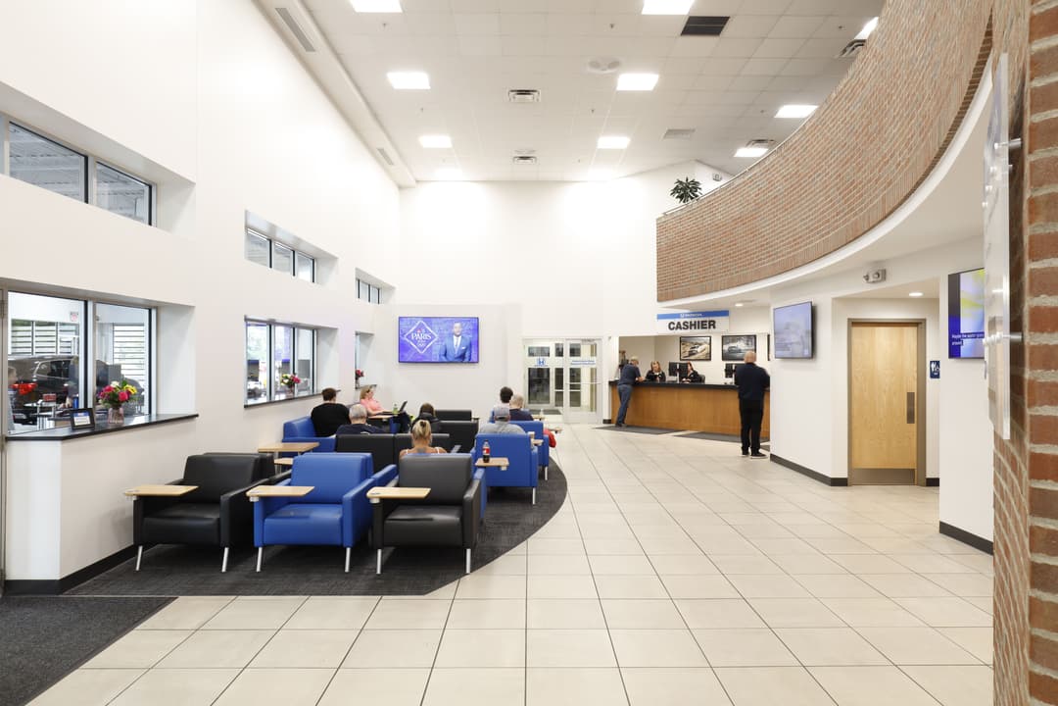
Featured Design Project
Honda Dealership: Interior Design for Every Room
A Honda Dealership in Columbus, OH, needed a full interior upgrade across key areas. InDecca created and implemented design for the technician locker rooms, service department, used car lobby, and service drive-thru. They handled everything—from demolition and custom millwork to flooring, lighting, and phased construction—ensuring minimal disruption to daily operations. The result? A modern, efficient, and customer-friendly dealership designed for long-term success.
