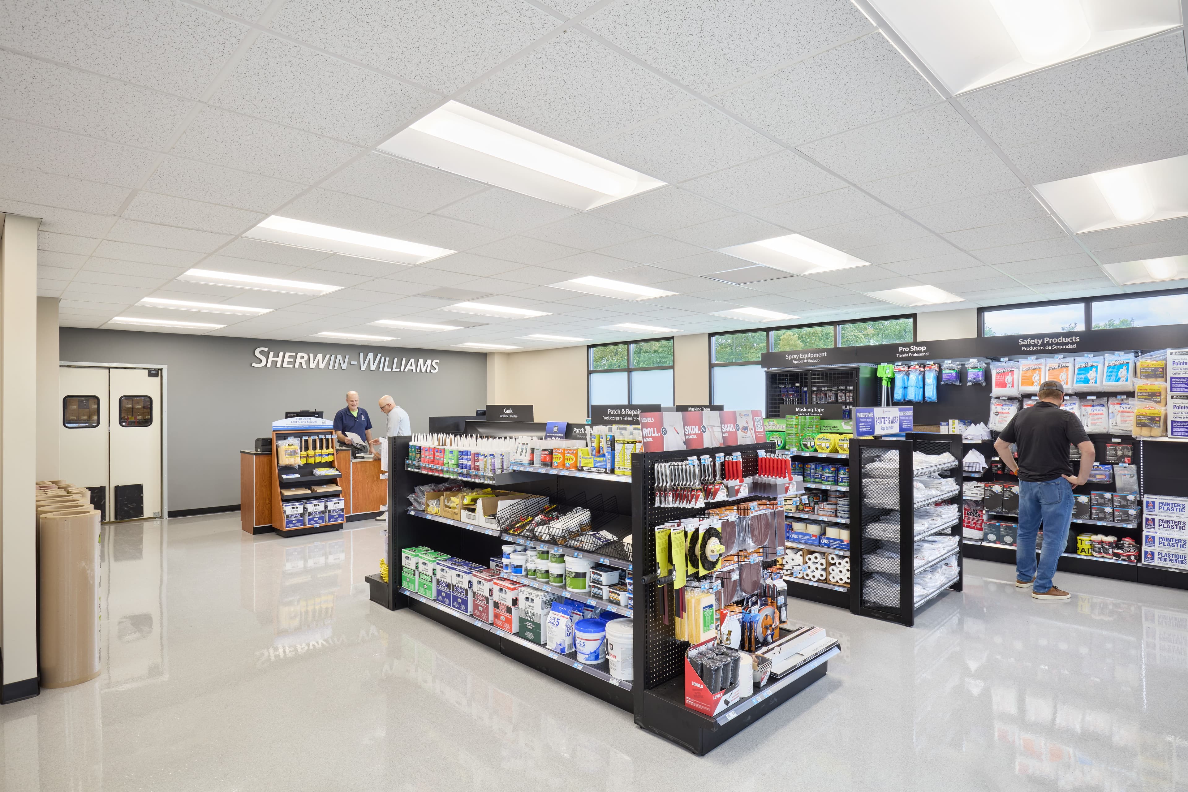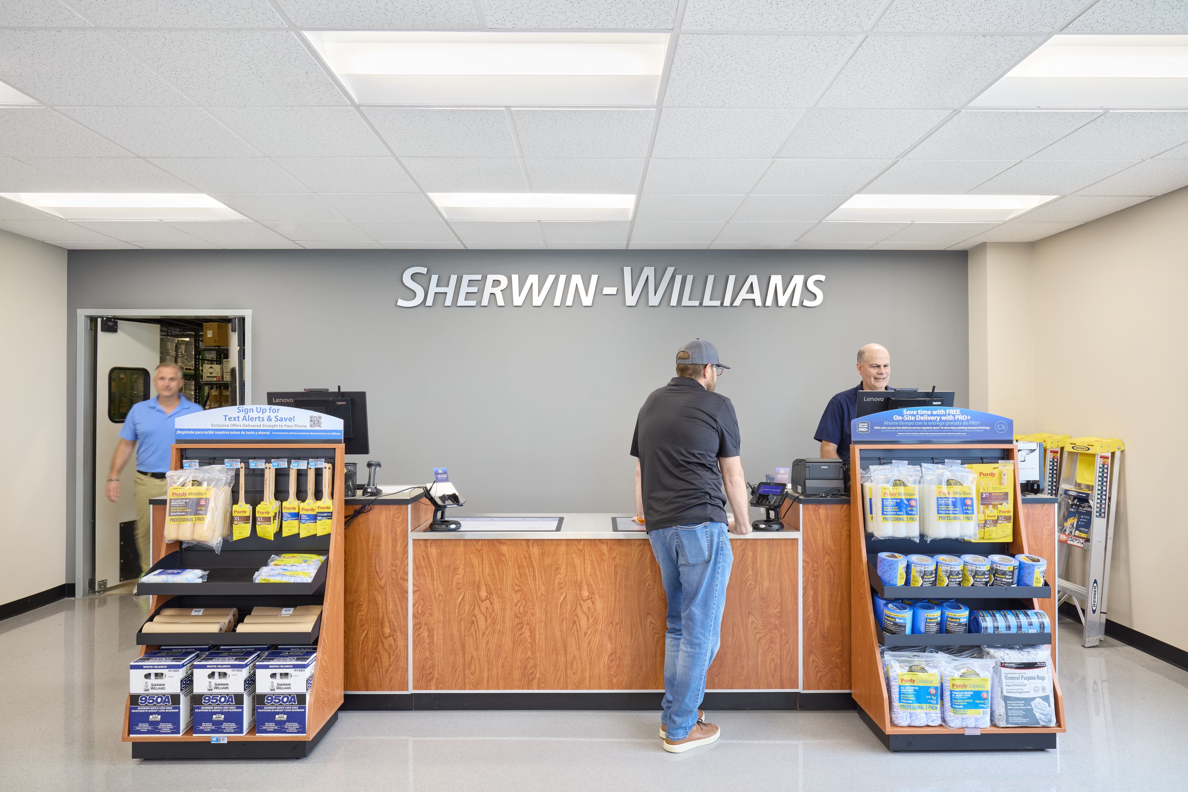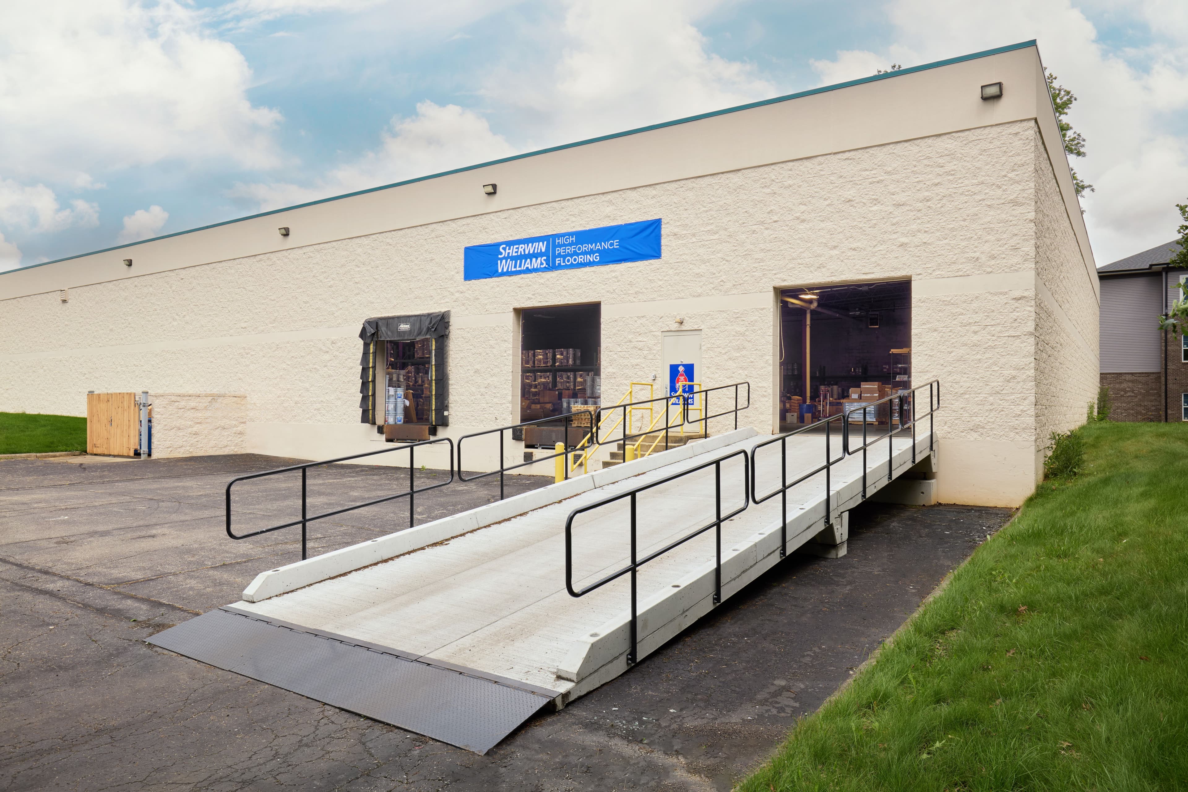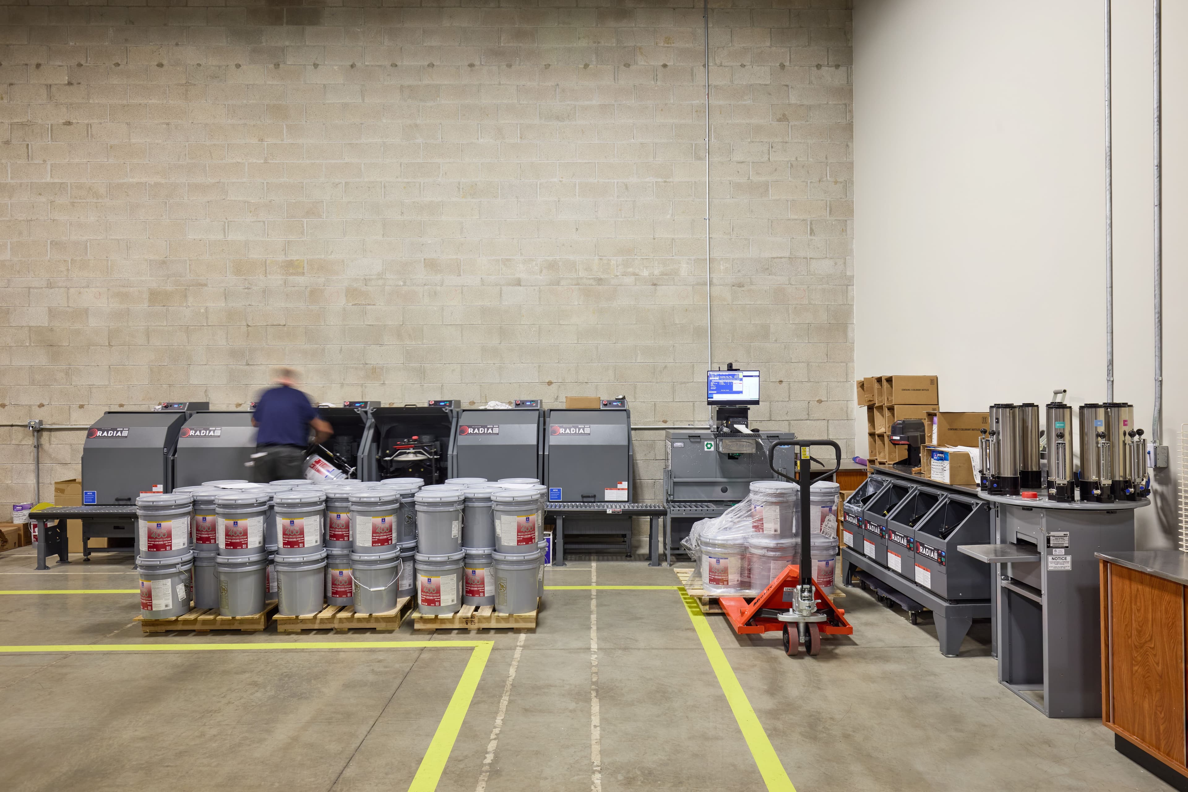
Sherwin Williams
Introduction
Client
Sherwin Williams
Location
Columbus, OH
Construction
Industrial
Retail
Sherwin-Williams partnered with InDecca to revitalize their existing retail space at 2121 Citygate Drive. This full interior renovation aimed to optimize functionality, enhance the customer experience, and align with Sherwin-Williams' evolving brand standards. The work included a complete demolition and rebuild of the interior layout, new finishes, upgraded MEP systems, and ADA-compliant improvements—creating a polished, efficient, and future-ready retail environment.
- Architectural design
- Construction Management
- MEP Engineering
- Demolition of Walls
- Ceilings
- Flooring
- Fixtures
- Installation of Casework
- Millwork
- Doors
- Hardware
- Finishes
- Reconfiguration of HVAC System
- New Electrical Infastructure and Outlets
- Updated Plumbing for Sinks
- Utility Zones
- Restrooms
- Exterior Painting
- Signage Prep
- Loading Dock Access Ramp Installation

Project Highlights
Refined Interior Layout & Finishes
To support store operations and improve customer navigation, the interior was reimagined with clear zones for sales, service, and support. Epoxy and painted floor systems were installed for durability, while a new acoustical ceiling grid brought cohesion and brightness to the space. Private offices and break areas were also modernized to support staff productivity.
Key Updates:
•Zoned layout for sales, tinting, staging, and restrooms.
•Updated flooring, ceilings, and finishes throughout.
•Refreshed office and break room areas

Retail Strategy
Customer-Centric Retail Experience
The renovation prioritized the in-store experience—highlighting clear sightlines, accessible display areas, and intuitive traffic flow. Custom casework and display fixtures were installed per Sherwin-Williams’ brand guidelines, including updated POS counters that streamline customer interactions.
Customer-Focused Touches:
•Branded display fixtures and retail counters.
•ADA-compliant layout for improved accessibility.
•Enhanced lighting and finish palette to support product visibility.

Operational Touches
Exterior & Operational Improvements
While the focus was interior-driven, the project also addressed exterior usability and brand presence. Painting and signage prep refreshed the storefront, and a new ramp at the loading dock improved product delivery flow. These small but strategic updates contribute to overall operational efficiency.
Exterior Enhancements:
•Signage backdrop refinished
•New ADA-compliant loading dock access
•Unified interior–exterior branding
A Retail Space Reimagined
The Sherwin-Williams Citygate renovation successfully transformed a dated retail space into a modern, efficient environment aligned with the brand’s operational and design standards. Through close collaboration with the project team, A solution was delivered that enhances both the customer experience and day-to-day functionality. The updated layout, finishes, and infrastructure reflect Sherwin-Williams’ commitment to quality, accessibility, and long-term performance.


