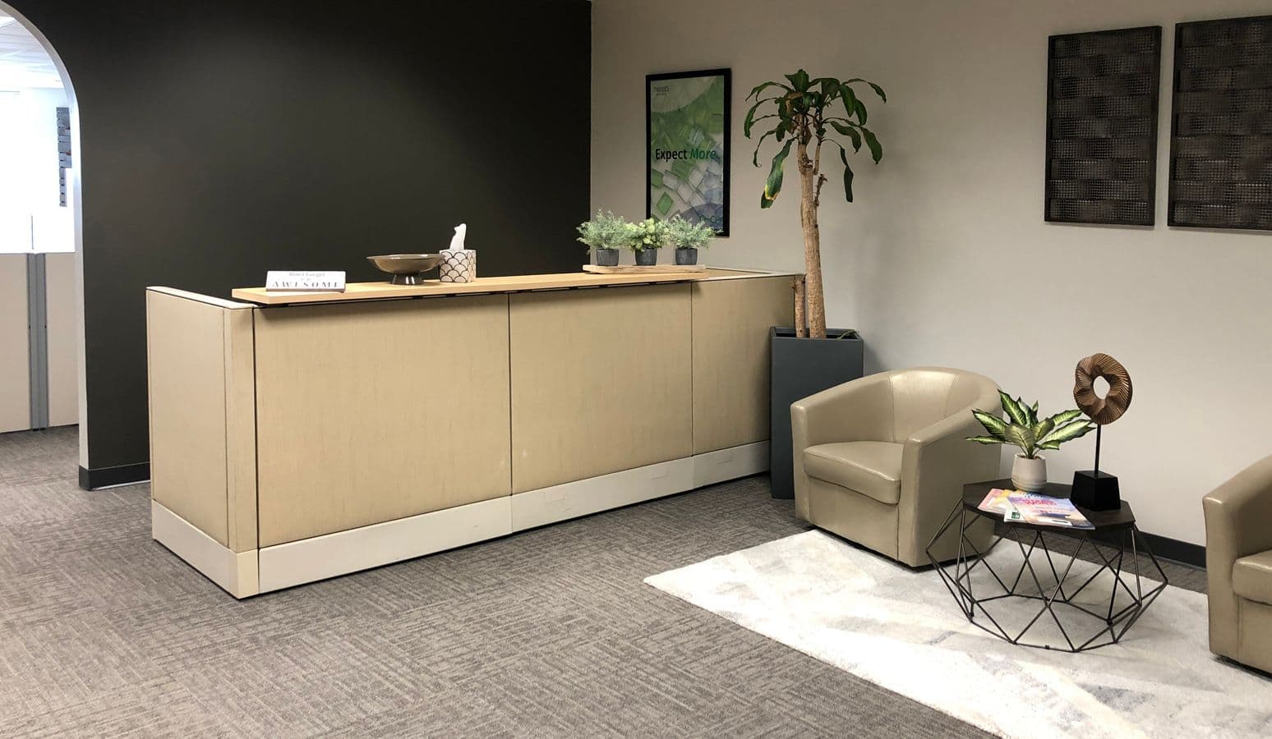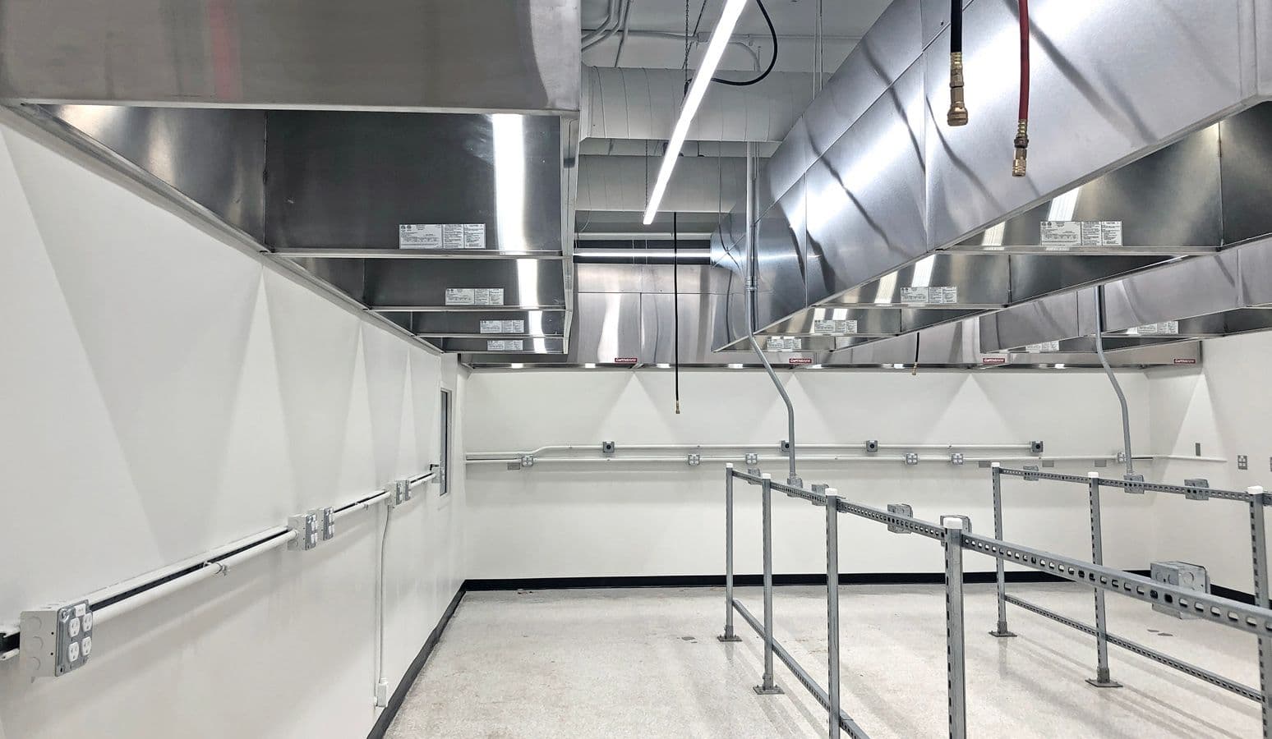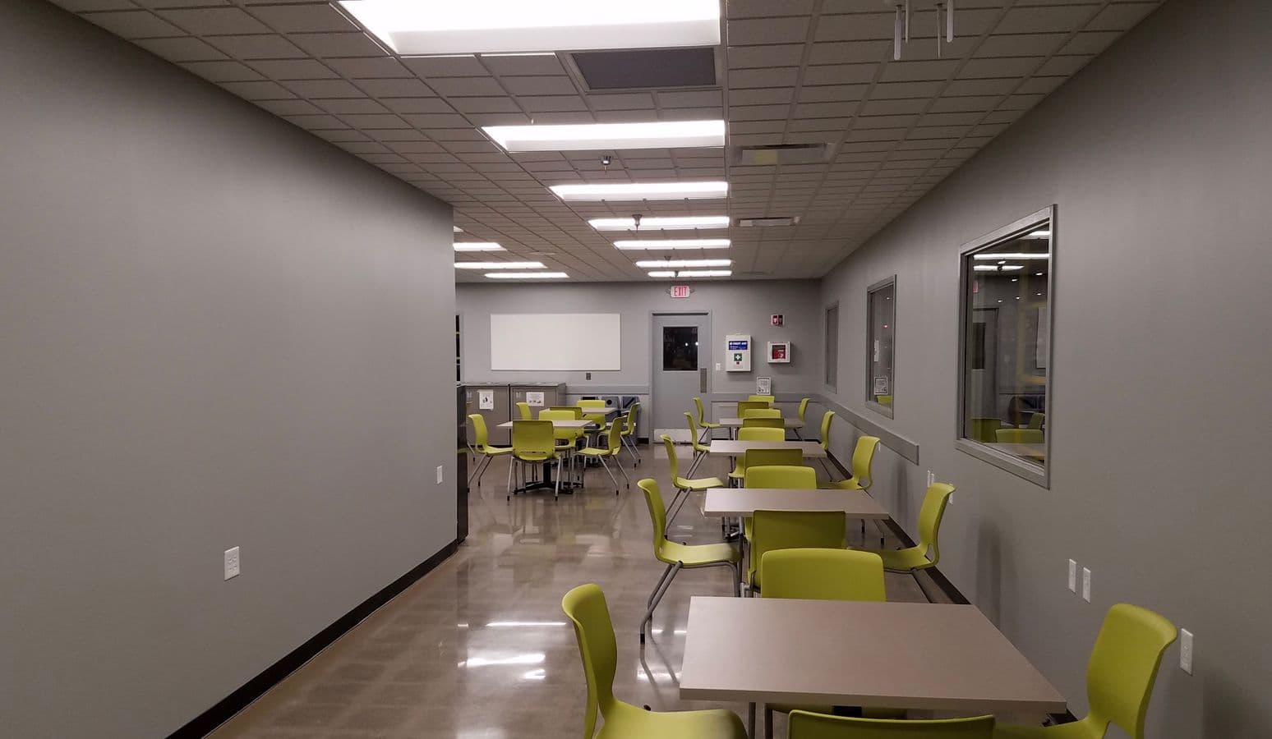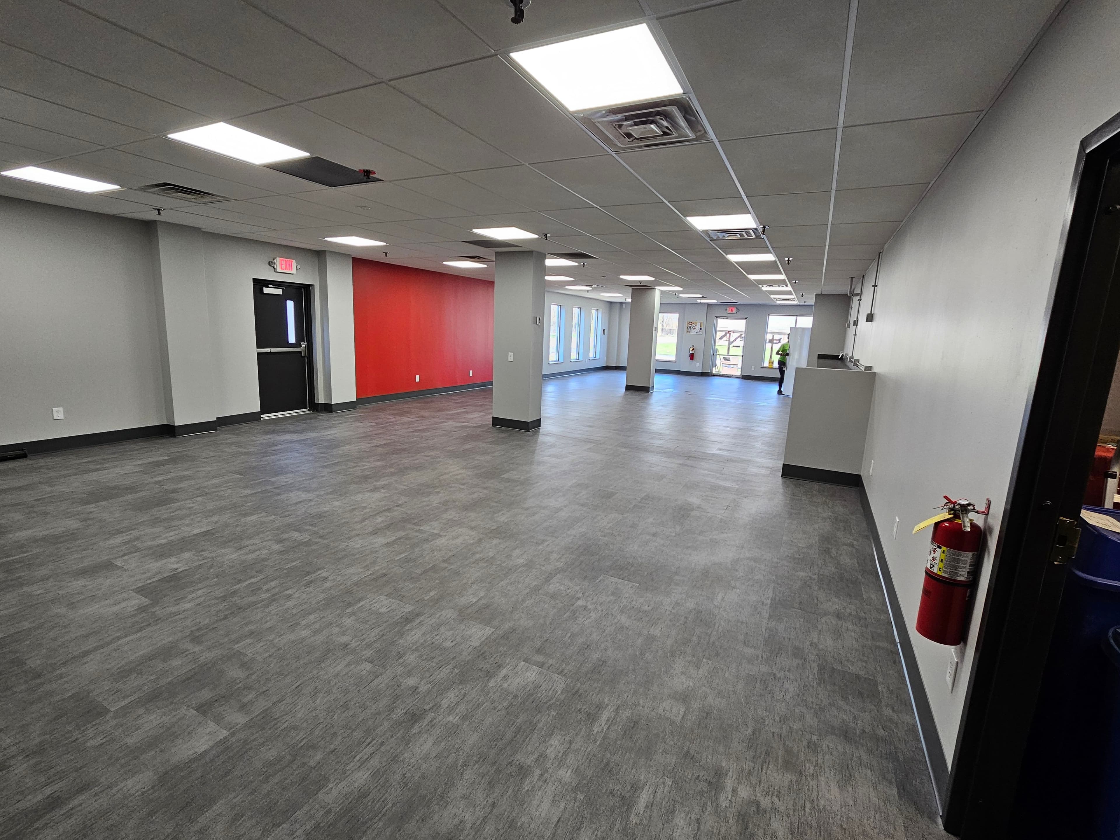
Revitalizing the TRANE Rushville Facility
Introduction
Client
TRANE TECHNOLOGIES
Location
Rushville, IN
Construction
Industrial
Engineering
Architecture
InDecca was engaged by Trane Technologies to transform their Rushville, Indiana facility into a more functional and welcoming environment for their employees. This project centered around improving breakroom access and aesthetics, enhancing lighting and finishes, and modernizing the overall space layout to support team wellness and workflow.
Through strategic demolition, thoughtful material selection, and close coordination with the Trane team, we created a seamless transition between the warehouse and the new vending/breakroom area—establishing a brighter, more cohesive space.
- Demolition
- Drywall
- Flooring Install (LVT)
- Ceiling Grid
- Tile Replacement
- Lighting
- Electrical
- Plumbing
- Door and Hardware Install
- Painting
- Millwork
- Cabinetry
- Concrete Stoop
- Exterior Door Install
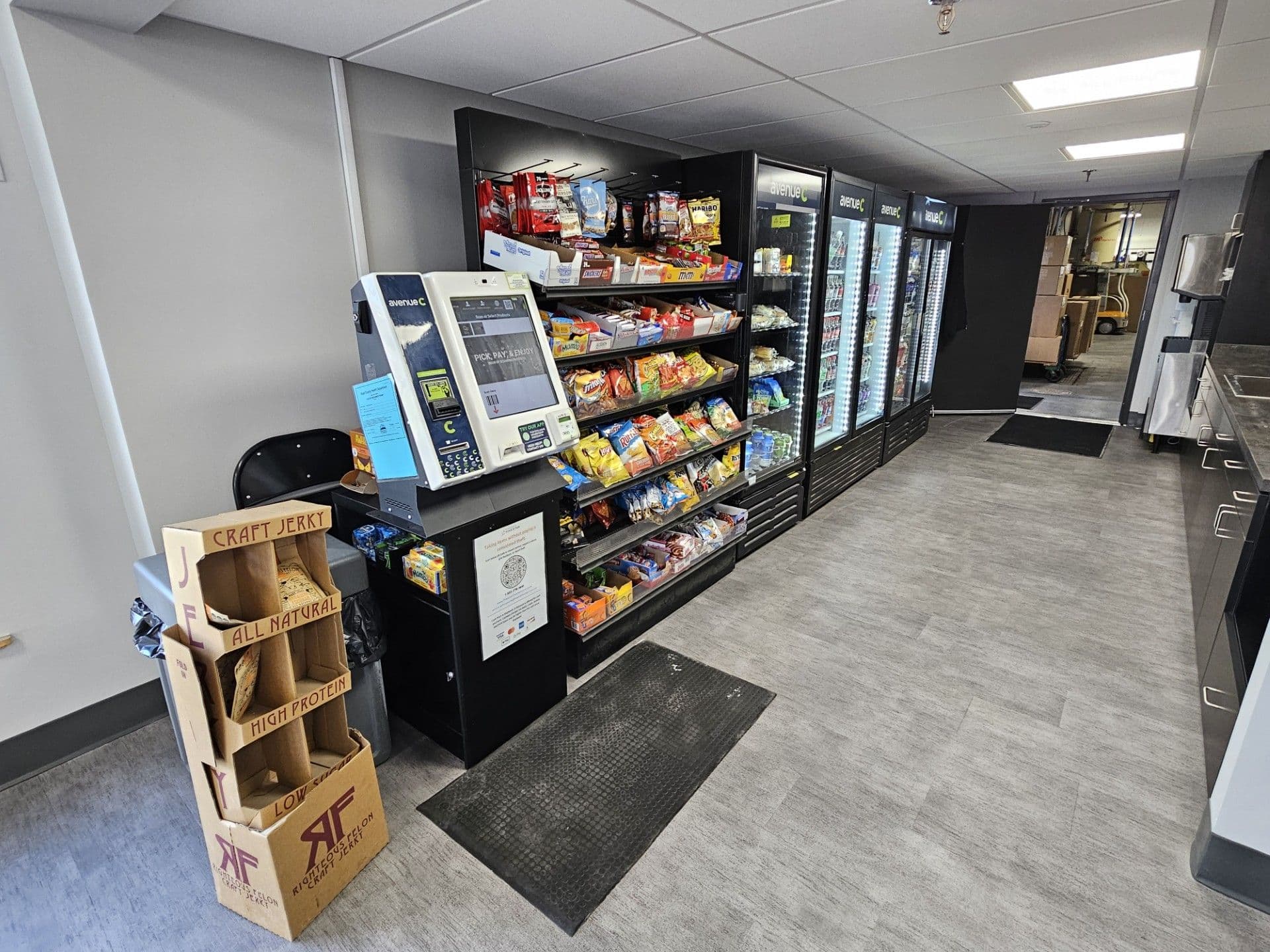
Space with Purpose
Where Teams Refuel and Recharge
The reimagined breakroom and vending area now serve as the heart of the facility—open, bright, and built for everyday convenience. What was once a small, tucked-away vending space was relocated to a larger, underutilized room. A new door was installed to allow direct access from the warehouse, while an interior wall was removed to connect the breakroom and vending into one seamless, open-concept space. With new cabinetry, countertops, lighting, and durable flooring throughout, the space now fosters comfort, connection, and ease of use for all employees.
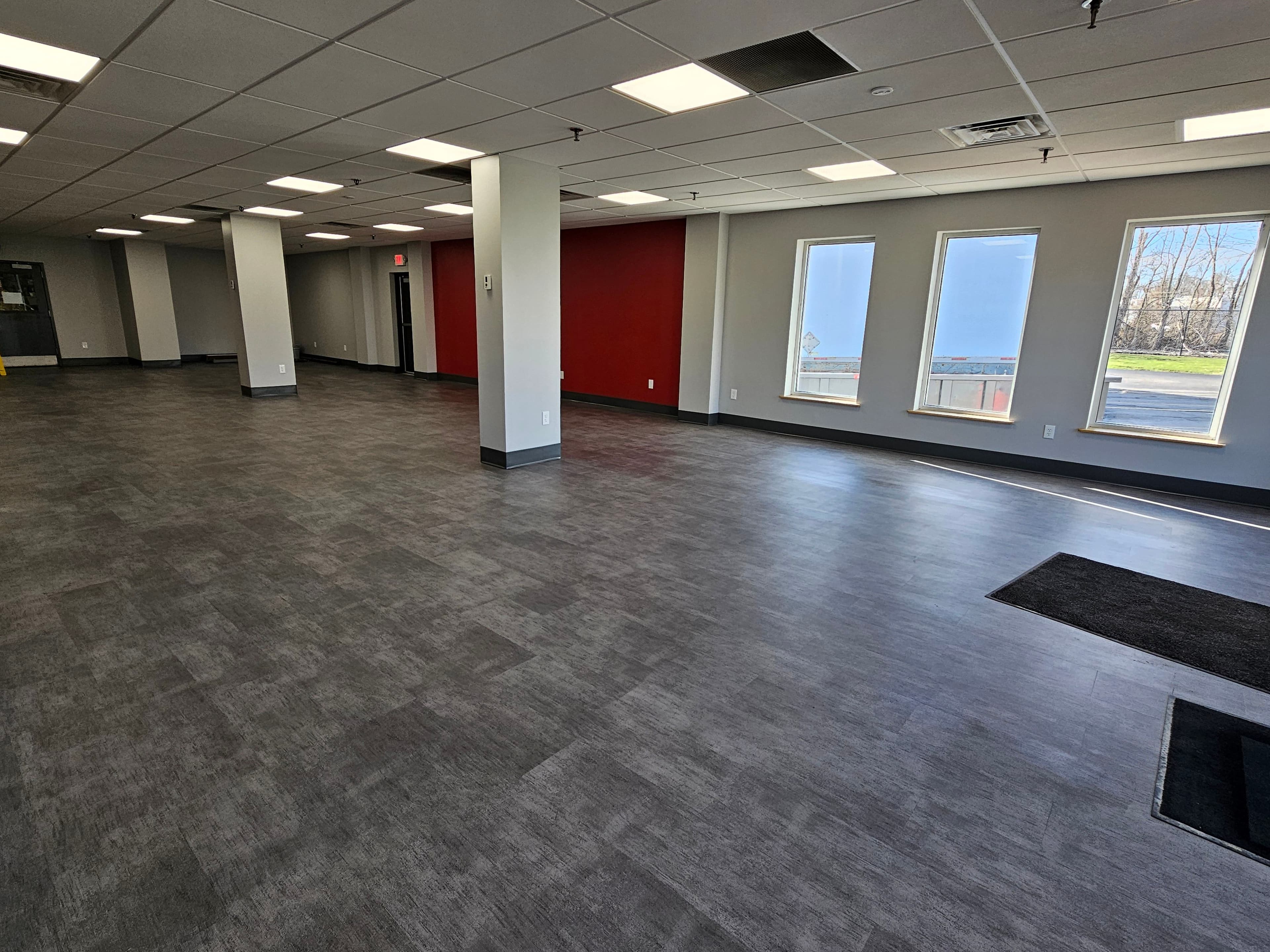
Built for Utility
Open Space & Flooring
What was once a dark, segmented area is now open and purpose-built for daily use. The updated flooring and finishes provide a clean, durable foundation that supports both function and flow. Fresh paint and upgraded lighting bring brightness and balance to the space, while the open layout improves visibility and overall usability.
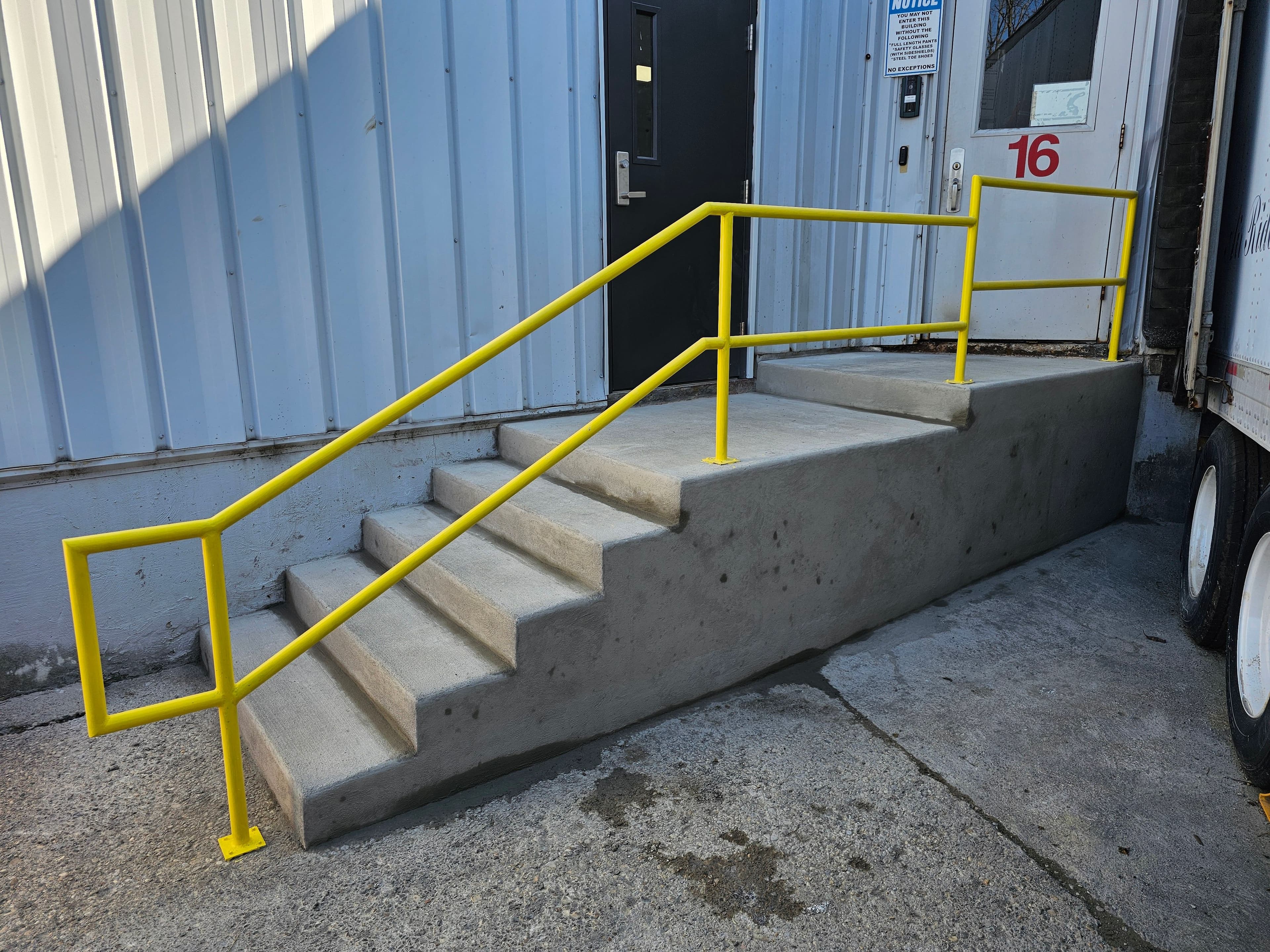
Enhancing Entry with Durability
Improved Exterior Access
To support better flow and accessibility for truck drivers and warehouse staff, the project included the removal of the existing stoop and the installation of a brand-new concrete stoop and stair. This upgrade not only improves daily access but also enhances safety and aesthetics at one of the facility’s primary entrances.
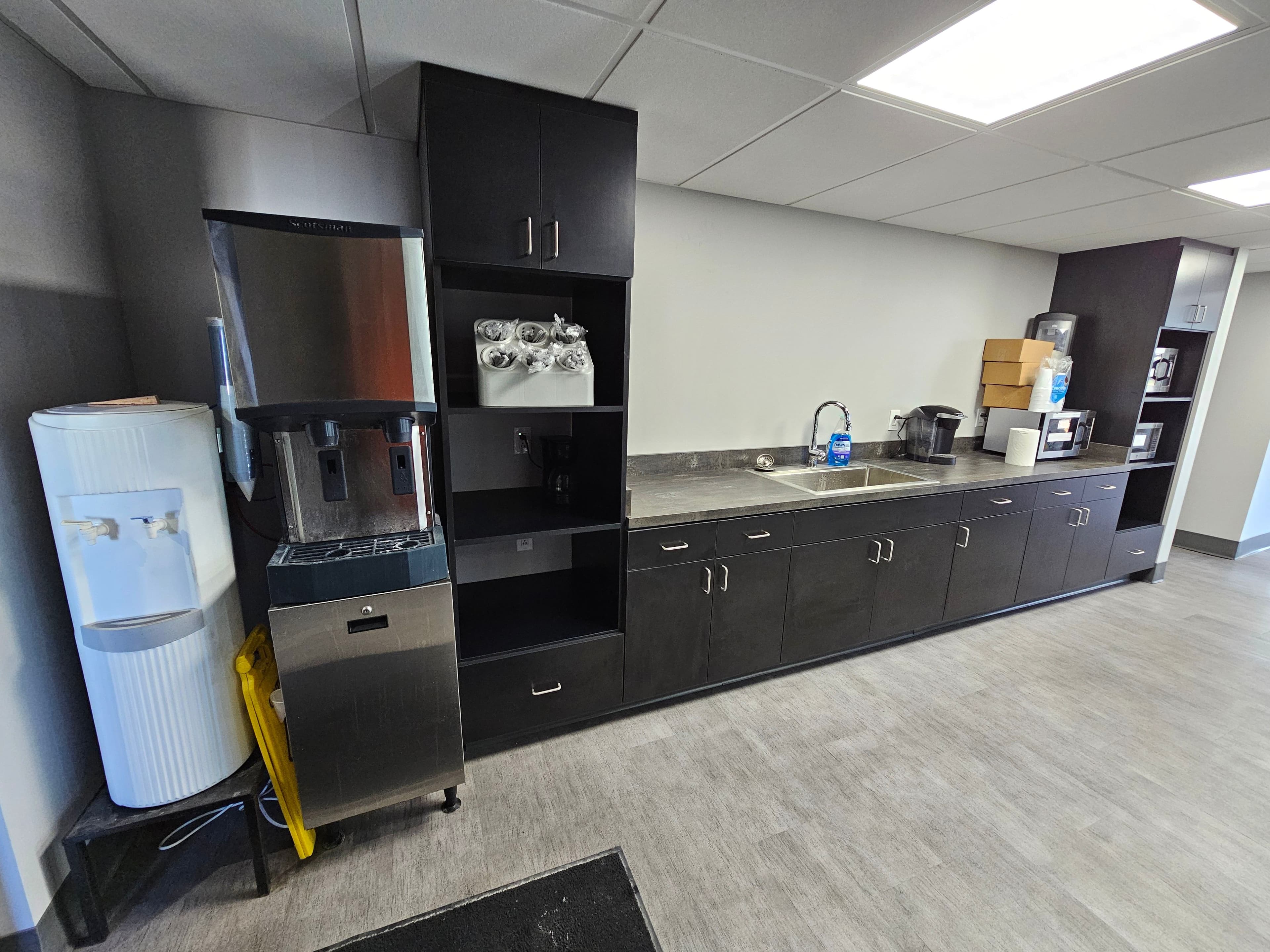
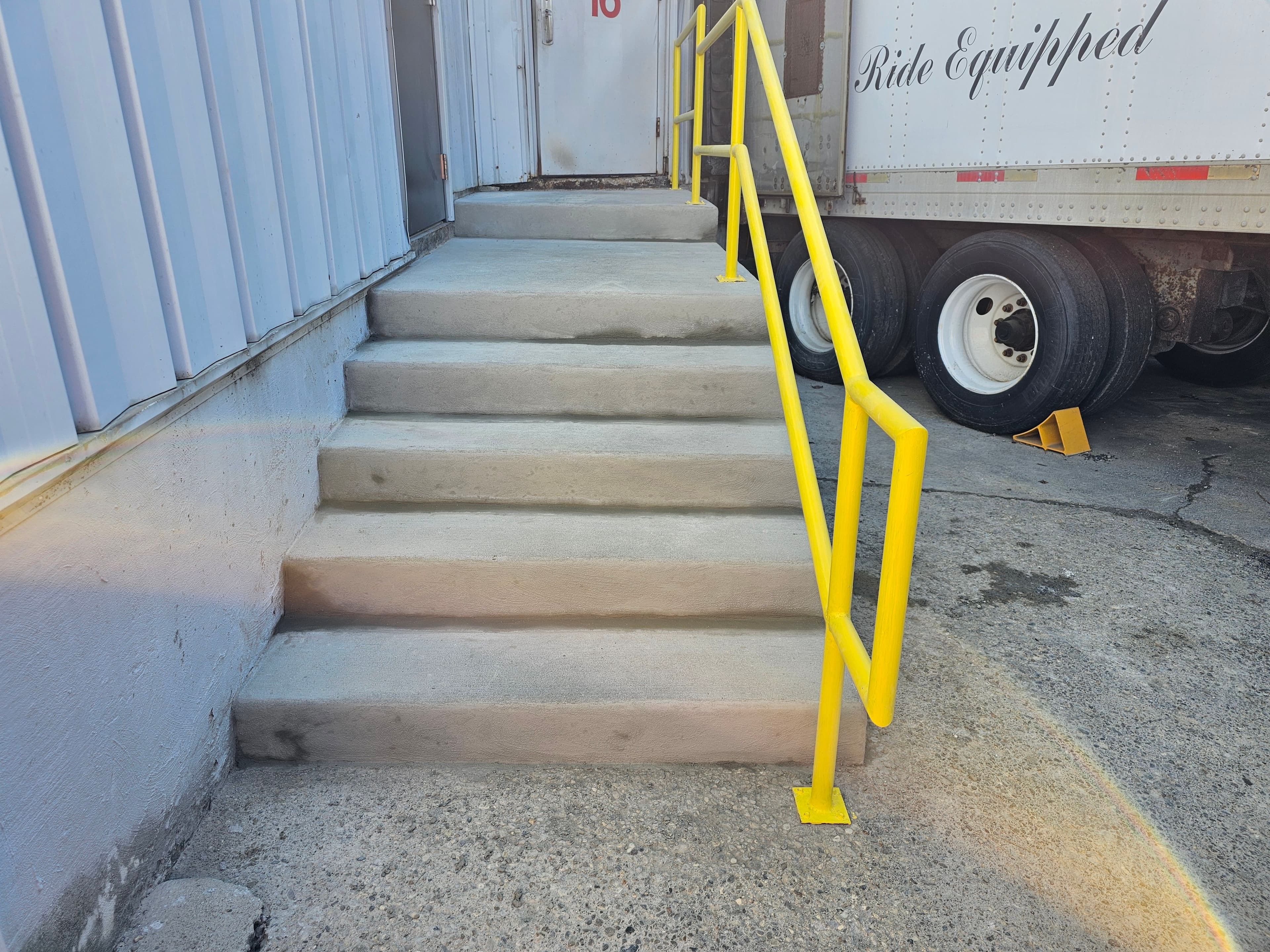

A refreshed space with real impact—designed to support the people who keep operations running.
Related Projects
